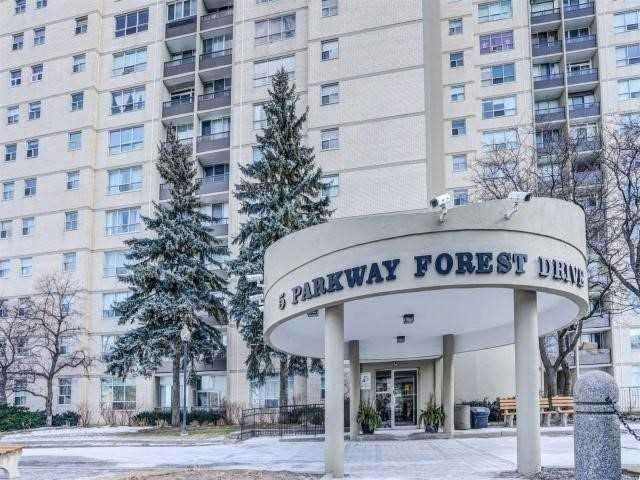$620,000
$***,***
3+1-Bed
2-Bath
1200-1399 Sq. ft
Listed on 2/6/23
Listed by RE/MAX ADVANCE REALTY, BROKERAGE
Bright Unit, 3 Bedrooms, 2 Washroom Condo With Nice View And Upgrades In A High Demand Location. En-Suite Laundry Room + Storage Area. Underground Parking, 24Hrs, Ttc In Front Of Building. Short Walk To Schools, Park, Shopping, Don Mills Subway, Fairview Mall, Doctor Clinics & Library. Minutes To North York General Hospital, Hwy 401, 404 & 407
All Existing Appliances (Fridge, Stove, Washer, Dryer) As Is Condition.
C5894373
Condo Apt, Apartment
1200-1399
7+1
3+1
2
1
Underground
1
Exclusive
N
Concrete
Water
N
Open
$1,516.63 (2022)
Y
YCC
16
E
None
Restrict
Tms Property Management
14
Y
Y
Y
Y
$744.26
Outdoor Pool, Recreation Room, Sauna, Security System, Tennis Court, Visitor Parking
